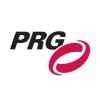Cad Designer Technician
Christchurch, ENG, GB, United Kingdom
Job Description
We are looking for a CAD Designer/technician to join our team at our manufacturing site at Bournemouth Airport. This role is open to both recent graduates starting their career and experienced designers seeking their next step.
You will work within our design team, producing CAD and 3D product designs. Collaborating with architects and interior designers, you will take initial design concepts and turn them into accurate 2D technical drawings and 3D models. These are used at every stage of a project, from assessing cost and feasibility to producing manufacturing drawings and installation instructions.
This is an excellent opportunity to apply and grow your technical design skills, gain exposure to a wide variety of projects, in a supportive, design-led environment.
What are we looking for?
We are seeking a highly motivated individual with a particular interest in the technical side of design. A degree is not a prerequisite for entry to this role, but it can provide relevant engineering and technical knowledge. A significant advantage would be a strong practical understanding and/or ability relating to general manufacturing processes and techniques.
A Degree is not a requirement if experience can be proven!
This role involves working closely with our clients, designers and architects, to review the feasibility of their ideas and translate them into practical, manufacturable solutions. The ideal candidate will have a hands-on, problem-solving approach, strong attention to detail, and the ability to balance creativity with technical precision.
We welcome applications from both recent graduates and those with experience who are looking to further develop their skills in a design-led environment.
What will you be doing every day?
Creating detailed technical drawings and plans based on designs supplied by architects and designers and making modifications to existing drawings. Liaising with architects, engineers, and designers to understand their design requirements (fact-finding and clarification). Conducting site visits and surveys when required. Preparing working drawings for use in all stages of a project, including tender, manufacture/construction, and installation. Maintaining accurate records on the organization's server.
What skills and requirements do you need?
Strong IT skills and experience using computer-aided design software such as Vectorworks, AutoCAD, Revit, SolidWorks, etc. Excellent attention to detail when creating drawings and when checking colleagues' work for accuracy and quality. Teamwork skills to collaborate effectively with other CAD technicians and project stakeholders. Good organisational and time management skills to ensure work is delivered to project deadlines. A flexible, problem-solving approach, with the ability to adapt drawings and solutions at short notice.
What to expect?
Working hours: Typically, 40 hours per week, Monday to Friday, 9am-5pm, though longer hours may be required to meet deadlines. Work environment: Primarily office-based, with extended periods at a computer or drawing desk requiring focus and concentration. Client interaction: Regular meetings with clients and designers to understand requirements. Pace of work: Project-based, often with tight deadlines, last-minute updates or changes, and the need to manage multiple projects simultaneously.
If you think this is you and would like to join our team, please express your interest by sending an email addressed to:
Mousa Abuaskar: mousa@mass-concrete.com
Job Type: Full-time
Pay: 24,420.00-30,000.00 per year
Application question(s):
In no more than 150 words, please communicate why you want to put yourself forward for the role.
Work Location: In person
Beware of fraud agents! do not pay money to get a job
MNCJobs.co.uk will not be responsible for any payment made to a third-party. All Terms of Use are applicable.
Job Detail
-
Job IdJD3831326
-
IndustryNot mentioned
-
Total Positions1
-
Job Type:Full Time
-
Salary:Not mentioned
-
Employment StatusPermanent
-
Job LocationChristchurch, ENG, GB, United Kingdom
-
EducationNot mentioned

