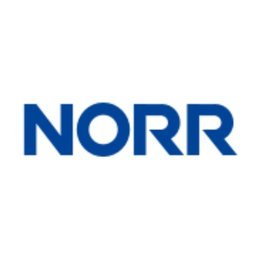Senior Architectural Technologist
Job Description
This role reports into the above mentioned office, however NORR offers all of its employees the opportunity to work either from home, from a NORR office or even from a remote location. The choice is yours.
NORR is an employee-owned global architecture and engineering firm. Our multi-disciplinary team of 800 professionals is active in 12 market sectors across Canada, the US, UK and UAE. Design thinking is a cornerstone of our purpose as it has for more than 85 years. We push the boundaries of what is possible to support people and the planet. Our hybrid environment lets you choose where you want to work - at the office, at home, or in a remote location, staying connected to your team through collaboration and design technology platforms.
At NORR, our residential portfolio spans decades and project types. We design multi-family buildings and spaces that help to establish smart cities and resilient neighborhoods, with a focus on walkable communities, certified healthy buildings and carbon reduction strategies. Optimizing square footage and managing space standards is at the core of our designs. Our dedicated team leverages a knowledge base of program metrics that covers the spectrum of integrated developments (transit-oriented and community-focused), low-, mid- and high-rise apartments, adaptive reuse, townhomes, attainable housing and senior living.
Learn more about our Residential Portfolio.
As a Designer, you will apply and integrate technical detailing and material technologies to develop design solution into a concise set of construction documents. Using your ability to analyze and understand design intent you will produce efficient and effective technical design solutions. You will work with members of the design team to develop design solutions appropriate to the context, budget, and aesthetic requirements of architectural projects. You will use your knowledge of detailing, building materials, building codes, and construction technologies to collaborate with other professional disciplines and have opportunities to coordinate the design through all phases of the project.
Duties and Responsibilities
Develops technical designs and edits architectural drawings to ensure an exemplary solution is delivered that meets quality parameters, project timelines, and budgetary requirements.
Performs design activities such as programming, code research, material and building systems research, laying out program components, and calculation of program and building areas
Evaluates site conditions and performs site surveys
Reviews project products, services, and shop drawings
Processes permit response letters and coordinates revisions with engineers and consultants to obtain necessary documentation and permits
Coordinates with contractor, sub-consultants, or relevant building authorities to address and document issues with constructability or owner concerns
Required Skills
Experience in all phases of the project cycle is required
Architectural design software skills including Revit, AutoCAD and other architectural design software
Familiarity with MEP and Structural building systems and building codes is required
Have successfully completed related post-secondary education
Registered with a relevant professional architectural association is an asset
Required Experience
10+ years of project work experience
Experience in Residential projects is an asset
Disclaimer:
Please note that the estimated pay range that is provided on various social media sites may not be representative of NORR's range for this position.NORR is an equal opportunity employer and does not discriminate on the basis of any legally protected status or characteristic: Race/Color/Gender/Sexual Orientation/Gender Identity/Religion/National Origin/Disability/Veteran.
MNCJobs.co.uk will not be responsible for any payment made to a third-party. All Terms of Use are applicable.
Job Detail
-
Job IdJD3454032
-
IndustryNot mentioned
-
Total Positions1
-
Job Type:Full Time
-
Salary:Not mentioned
-
Employment StatusFull Time
-
Job LocationNewcastle upon Tyne, ENG, GB, United Kingdom
-
EducationNot mentioned



