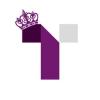Trainee Cad Technician
Job Description
Kickstart Your Career in Design with a Multi-Award-Winning, Family-Owned Business
JOB SUMMARY
We're looking for a motivated and detail-oriented Trainee CAD Technician to join our dynamic design team in the commercial kitchen and foodservice industry. This is a fantastic opportunity for someone eager to develop a career in CAD design, especially within hospitality and catering. You'll play a key role in producing technical drawings, kitchen layouts, service drawings, and 3D visuals--supporting both our internal teams and external clients.
Key Responsibilities
Generate project and drawing numbers using our NWCE drawing list system.
Produce detailed kitchen layouts in Revit, following client briefs and project manager guidance.
Build accurate equipment legends using the software plugins, ensuring all data matches manufacturer specification sheets.
Interpret survey information from project managers to create both existing and proposed layout drawings.
Work closely with project managers to deliver precise service drawings at every stage of the project.
Create and issue fabrication drawings for the estimating department to evaluate costs.
Develop 3D visuals and walkthroughs using our software as needed.
Prioritise and track your design workload through Microsoft Teams, under direction from the Design Manager.
Support the sales department with your design expertise and technical know-how.
Keep digital project folders well-organised and accessible for use across departments.
Assemble physical project folders with current drawings to assist the sales and estimating teams in quoting.
Take part in (and sometimes lead) design meetings with clients and colleagues.
Design front-of-house (FOH) areas such as coffee shops and counters, and produce related material schedules and 3D renders.
Help develop custom Revit families, including models for bespoke fabrications or adapting existing models when needed.
Build and maintain positive relationships with clients.
Requirements
Essential:
Basic experience or education in CAD or design-related software (such as AutoCAD or Revit)
Strong attention to detail and good spatial awareness
Well-organised and able to juggle multiple tasks
Effective communicator and a team player
Desirable:
Able to interpret technical drawings and manufacturer specifications
Familiarity with Revit and 3d design software
Experience (even limited) with kitchen or foodservice design
Interest in interior design or materials specification for FOH spaces
Proficient in Microsoft Office, especially Excel and Teams
Training & Development
As a trainee, you'll get hands-on training and mentoring from experienced designers, with real opportunities for professional growth and career progression within our company.
Job Types: Full-time, Permanent, Apprenticeship
Pay: Up to 12.21 per hour
Expected hours: 40 per week
Benefits:
Additional leave
Bereavement leave
Company events
Company pension
Employee mentoring programme
Free parking
Health & wellbeing programme
On-site parking
Referral programme
Sick pay
Schedule:
Monday to Friday
Work Location: In person
MNCJobs.co.uk will not be responsible for any payment made to a third-party. All Terms of Use are applicable.
Job Detail
-
Job IdJD3188410
-
IndustryNot mentioned
-
Total Positions1
-
Job Type:Full Time
-
Salary:Not mentioned
-
Employment StatusPermanent
-
Job LocationBolton, ENG, GB, United Kingdom
-
EducationNot mentioned

